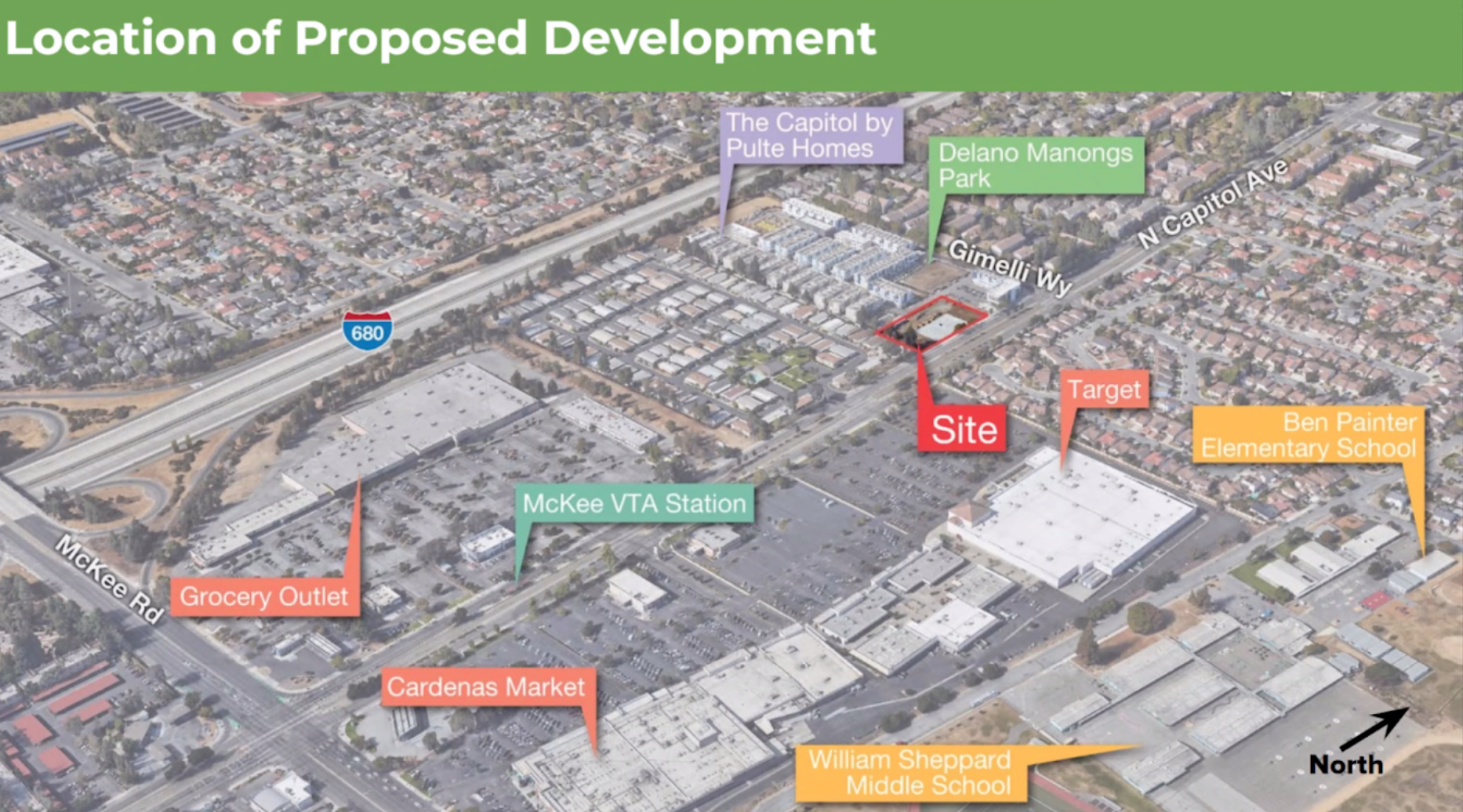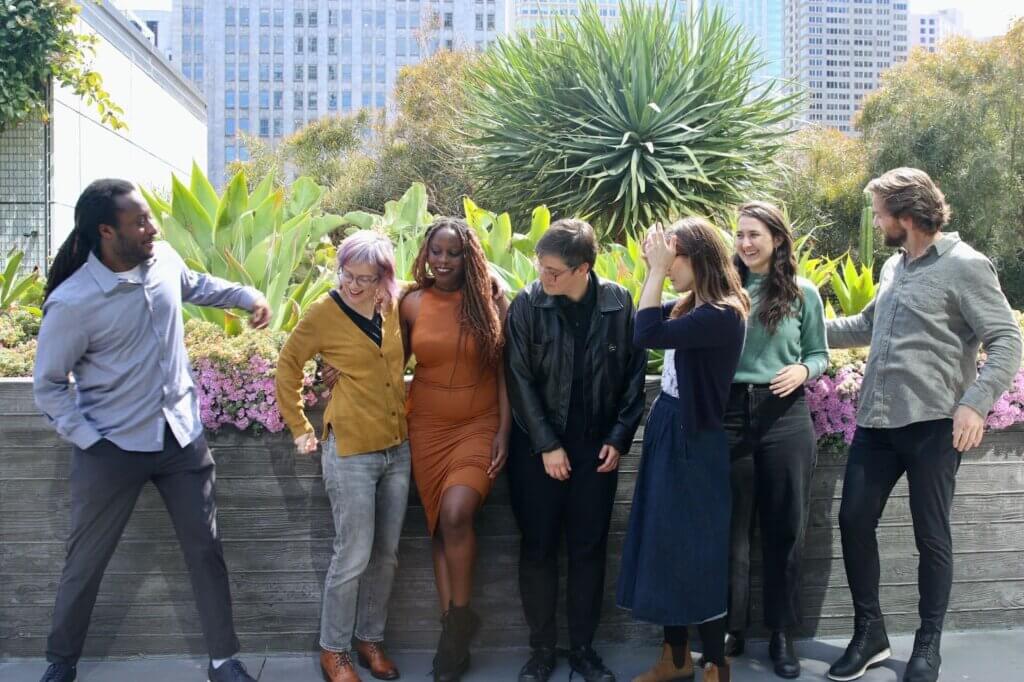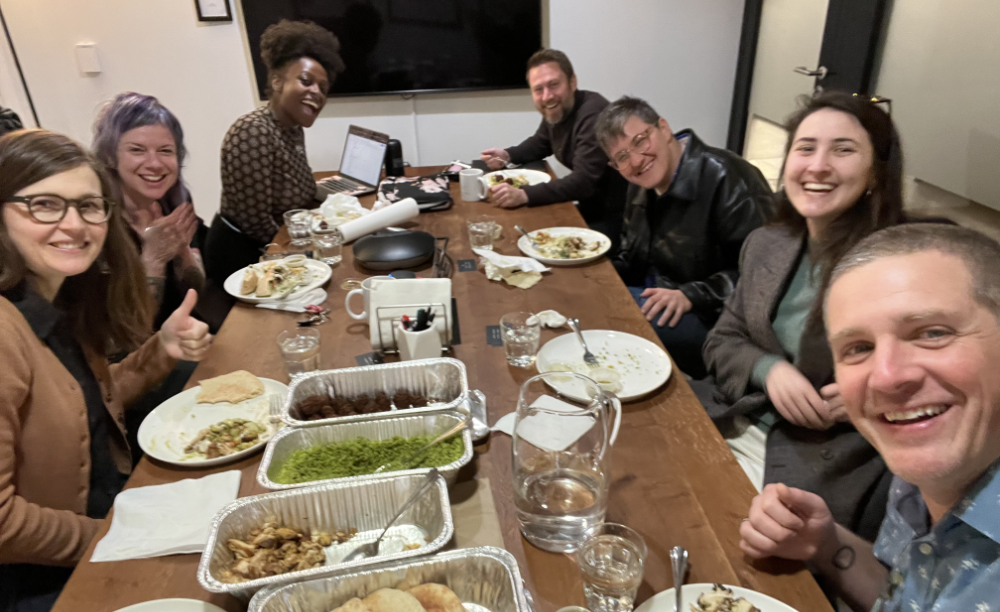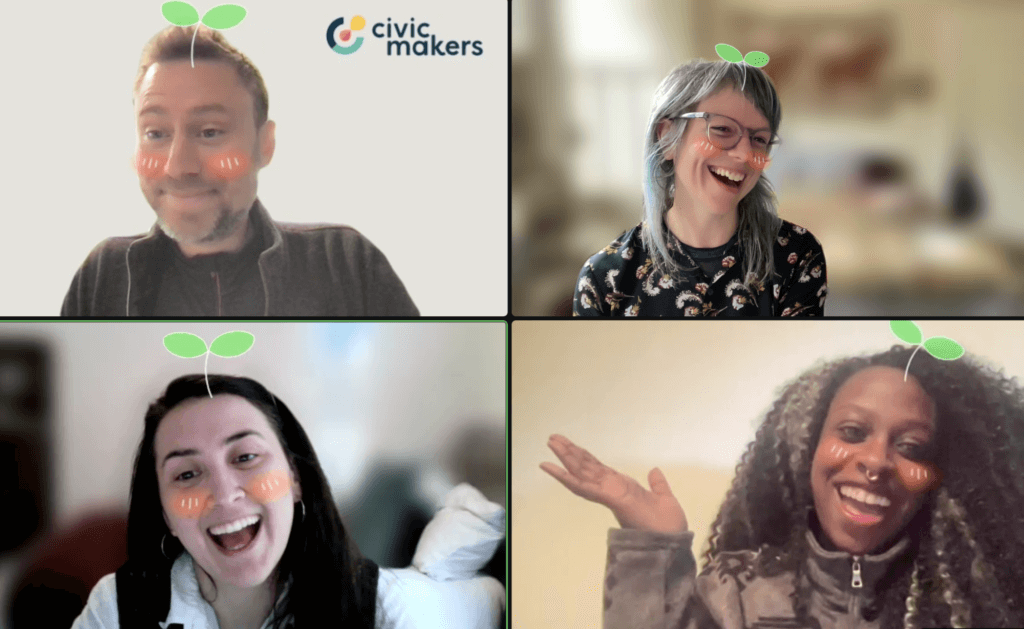Practicing Accessible Design in Community Development
Practicing co-design, developing for accessibility, and lessons learned

How do communities design for accessibility? What can we learn from co-creating living spaces with people with disabilities and their advocates? How can we best serve the needs of this population? These are some of the core questions we explored during our recent community engagement project for a planned affordable housing development at 525 N. Capitol Avenue in San Jose.
In collaboration with Community Development Partners (CDP) and David Baker Architects (DBA), and in partnership with Portland State University’s Center for Public Interest Design (CPID), the CivicMakers team led a 9-month asset-based community development process to identify neighborhood service needs and gaps, foster partnerships with local nonprofit organizations, and build community support for a 160-unit affordable housing development. The co-design process included stakeholder interviews, a commercial space design workshop, an accessibility design workshop, and a community-wide engagement meeting. Each unearthed their own insights and exposed blind spots within the more conventional approaches to community development.
In spring 2022, we worked in collaboration with project partners to conduct several interviews with disability advocacy and service organizations and universal design in housing experts. These were designed to gather recommendations from experts on how to effectively engage persons living with disabilities in housing design ideation, and what the format and content of an inclusive design workshop should be.
Here is what we learned:
- Make Meeting Online Accessible and Convenient. Reduce steps to accessing an online, virtual meeting by including a one-tap phone number and removing passcodes. Add closed captioning, real-time captioning, and live transcription. Use lots of visuals and images and concise, descriptive text when presenting. Share specific drawings and concepts for participants to respond to instead of open-ended questions. Consider pre-filling a few example responses.
- Invest in Effective Outreach. Engage your local independent living resource center to help recruit participants with lived experience. Request advance notice (e.g., at least one week prior) for participants to request reasonable accommodations. Offer compensation.
- Create Comfort and Build Trust Through Inclusive Communications. Use people-positive and inclusive language (e.g., “persons living with disabilities” instead of “disabled people”). Ask participants to share only as much as they feel comfortable, and to share things that have worked for them (e.g., disability “hacks”).
These lessons (among others) informed the design and delivery of our accessible design workshop. Participants included persons living with a disability, persons with the experience of being homeless, older adults, and veterans, as well as disability advocates and service providers. During the virtual session, attendees shared their lived experience, expertise, and insights with the project team with an eye on increased accessibility and livability.
While the primary goal of the workshop was to gather feedback and recommendations on building features, amenities, and services that would promote increased accessibility and inclusivity for future 525 N. Capitol Avenue tenants beyond the minimums required by the Americans with Disabilities Act code, the discussion also bolstered our understanding of how the building could best serve these residents.
Here are a few of the comments and recommendations we heard from workshop participants:
- “I need lower lights that I can reach from sitting because I use a wheelchair.”
- “I am more comfortable inside [when seeing] with low lighting.”
- “In every minor to major mock [emergency] scenario we could think of, the clients in wheelchairs found themselves trapped and not able to use [the elevators] or the strength to get themselves and the chair [down the stairway]. In an actual emergency, it is ludicrous to assume that someone will be available or willing to help. These people have a right to escape harm and the means to escape that harm.”
- “I had an underground parking [spot] with a space next to the elevator, but because there were no places to drop stuff off, people would often park in my spot because they needed a place to deliver things.”
- “Perhaps we could include features that allow you to pull things out rather than to reach back. When my mom had surgery that made it much easier for her.”
We captured and summarized these recommendations for the development team so they could thoughtfully make choices about how to increase the accessibility of the new development. As they continue to refine the final building and property design, they are well-positioned to create a physical space that brings joy and accessibility to tenants and community members alike.
We look forward to taking these lessons and applying them to our other community engagement projects as we continue to design and advocate for accessibility and inclusion.
Curious to learn more about the project? Read our full case study.



